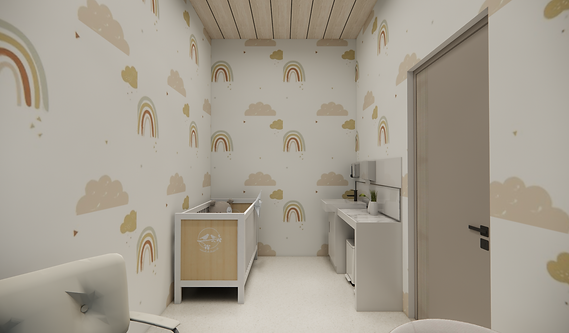
Zer0 Postpartum Center
Type
Healthcare
Location
Richmond, BC
Year
2022
6300 s.f.
Interior Designer
Xinmei Huang
This project is a professional maternal and child care facility that provides prenatal care and postpartum recovery for pregnant women.
Combining wellness physiotherapy, meal planning and educational development services, the center's mission is to ensure mothers receive the proper treatment and rehabilitation so they can return to their everyday lives as quickly as possible.



The concept is surrounded by new energy. The shape of the mother's womb is like the warm arms that protect the baby. A newborn is like a tiny bud waiting to bloom. New life represents the rising sun, bringing hope and lighting up the world.
ZER0 Postpartum Center’s interior design strategy should focus on human-centric Design. Pay attention to the division of internal functions, regional setting and human flow line design to create a safe and comfortable training environment for mothers and babies.



Semi-transparent glass brick creates the feature wall divides the areas, and provides some privacy for people in the kitchen. Custom arc shape bookshelves in the library echo the concept of the center.

Mother and baby examination room use woman friendly and baby friendly wallpapers can effectively disperse and relieve stress, and make patients feel like they're in a comfort place instead of a hospital.


Custom millwork behind the bed instead of night table and dressing table. One step rise stage and murphy bed provide for the family or friend who wants to accompany with the mother.


Glass partition for shower area is more safety for postpartum mother to take the shower and the grid tiles on the floor prevent slipping.


Plant stage with stones in the yoga room creates the calm atmosphere. People will feel in the nature when they are doing the mediation.